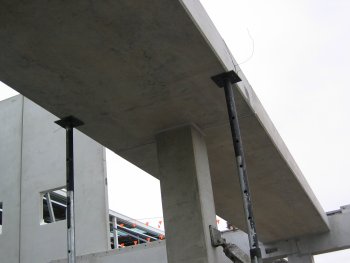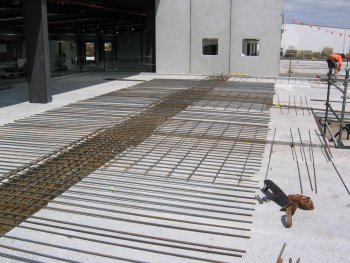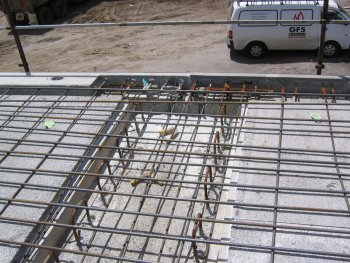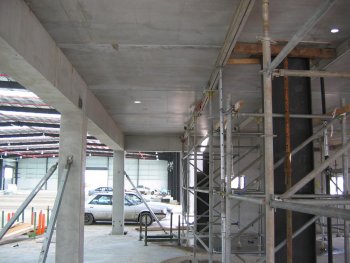
Office Building
This low rise office building was part of a large industrial project. The client required a speedy construction method with minimal staff on site.
The precast columns, edge beams and wall panels are also visible.

Top reinforcement over the band beam column support and slab continuity over the band beam.
No other reinforcement was installed on site as the steel fibre reinforced concrete topping does not require distribution steel.

Illustrates the rebates of the edge beam and simplicity of installation.

Two rows of props were required for the long span of the band beam. The system provides an excellent work platform above and relatively clear space below for ongoing construction activity.