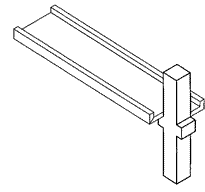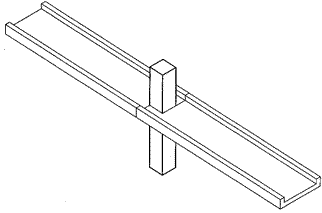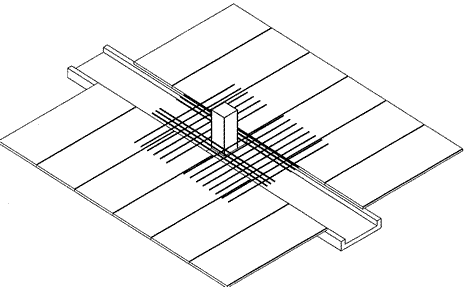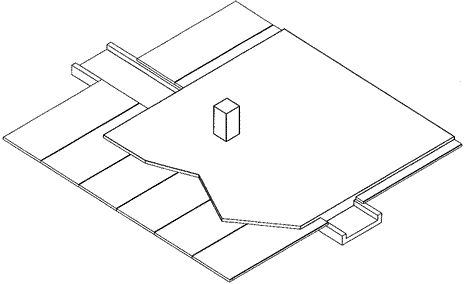
Building System
A precast concrete system that includes all the structural elements necessary for buildings. Some or all components can be used in a variety of building types.
The key principle of the system is reliance on steel fibre in the concrete mix to provide shear and distribution capacity. This simplifies manufacturing, installation and finishing of the building structure.
The diagrams below illustrate the simplicity and speed of construction inherent in the system.
 |
Figure 1 Precast column with corbel support (or wall or some other support) installed first, then precast band beam shell |
 |
Figure 2 Second band beam shell installed |
 |
Figure 3 Prestressed precast planks installed and propped (if required). Flexural top reinforcement for continuity over band beam and column/support placed |
 |
Figure 4 Pour insitu concrete over planks and band beam shell. This also ties edge beams and walls into the slab |
Projects