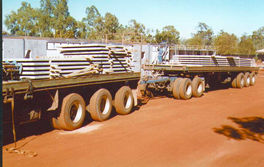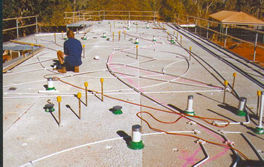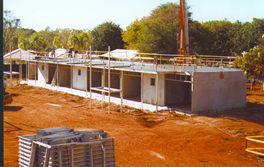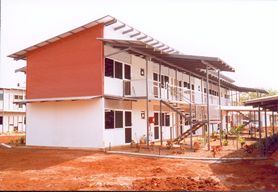
Accommodation Building
The wall and floor planks were assembled on site after being transported 320km from the precast yard. The walls were 100mm thick steel fibre reinforced with no conventional reinforcement.
One advantage of steel fibre in the walls is additional robustness at rebates and ledges. Spalling is prevented and rebates can be quite small for the thinner wall panels that result from a steel fibre design.
Floor planks were installed and services - electrical conduits and plumbing - were placed directly on top. It proved to be an excellent platform. An insitu topping was poured on the precast planks.
Fitout under the slab was commenced immediately after the insitu concrete topping had cured.

The planks were sufficiently robust to suffer no damage during the 320km trip to site.

Just prior to pouring the topping slab; cable, pipe and conduit services can be readily installed. The concrete planks provide a safe, solid and comfortable work environment.

Lower level precast walls in place and insitu topping pour completed. Partition walls, services and fitout commenced as soon as the topping was cured as propping was minimal and could be removed 3 days after the pour.

One of five buildings for this project.
Projects